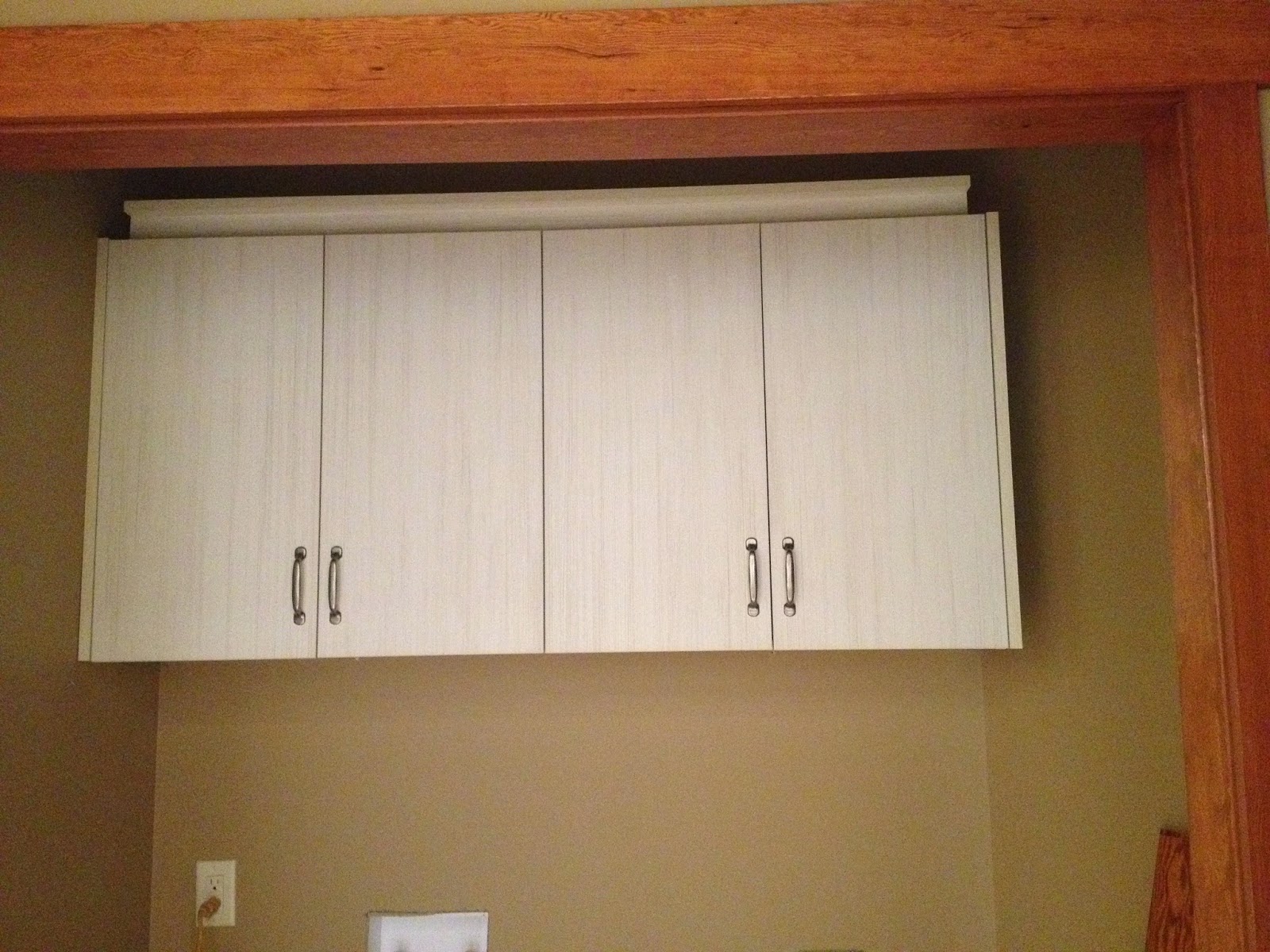But first things first. Tucker hung out with me for the first part of the day. He was feeling a little under the weather and although I think he likes the new place, he's just not too sure about all the craziness going on right now. I think he's feeling a little out of sorts as well.
Geoff the painter spent the day with me today. He repainted the Master Bedroom and then did a whole bunch of fiddly stuff that consumes many hours of a professionals time!
I was able to plunk away at a few more electrical loose ends which was nice. Finished the School Room, hung the back porch light and gfci plug, and a few ceiling lights (temporary) as we wait on back orders to come in.
This is the School Room wall. Yes, those are all plugs. And yes, the reason is because I can ;-)
Then the amazing plumber showed up...tonight. He's committed to getting the job done for this weekend. I'm really glad he's the one installing stuff as I know from personal experience that even installations which seem easy can take a turn for the worst and become very difficult or just a complete failure. Well, it wasn't exactly smooth sailing tonight...and it was great to have a pro there to know how to deal with the issues that arose. One of the issues is that the kitchen tap set didn't really fit well with the hole layout in the sink...plumber said this should have been picked up by the wholesaler, so I'll ask tomorrow morning when I'm in there picking up a few other loose ends.
Just a few more really long days and we'll be moved...at least partly moved anyways :-)




















































