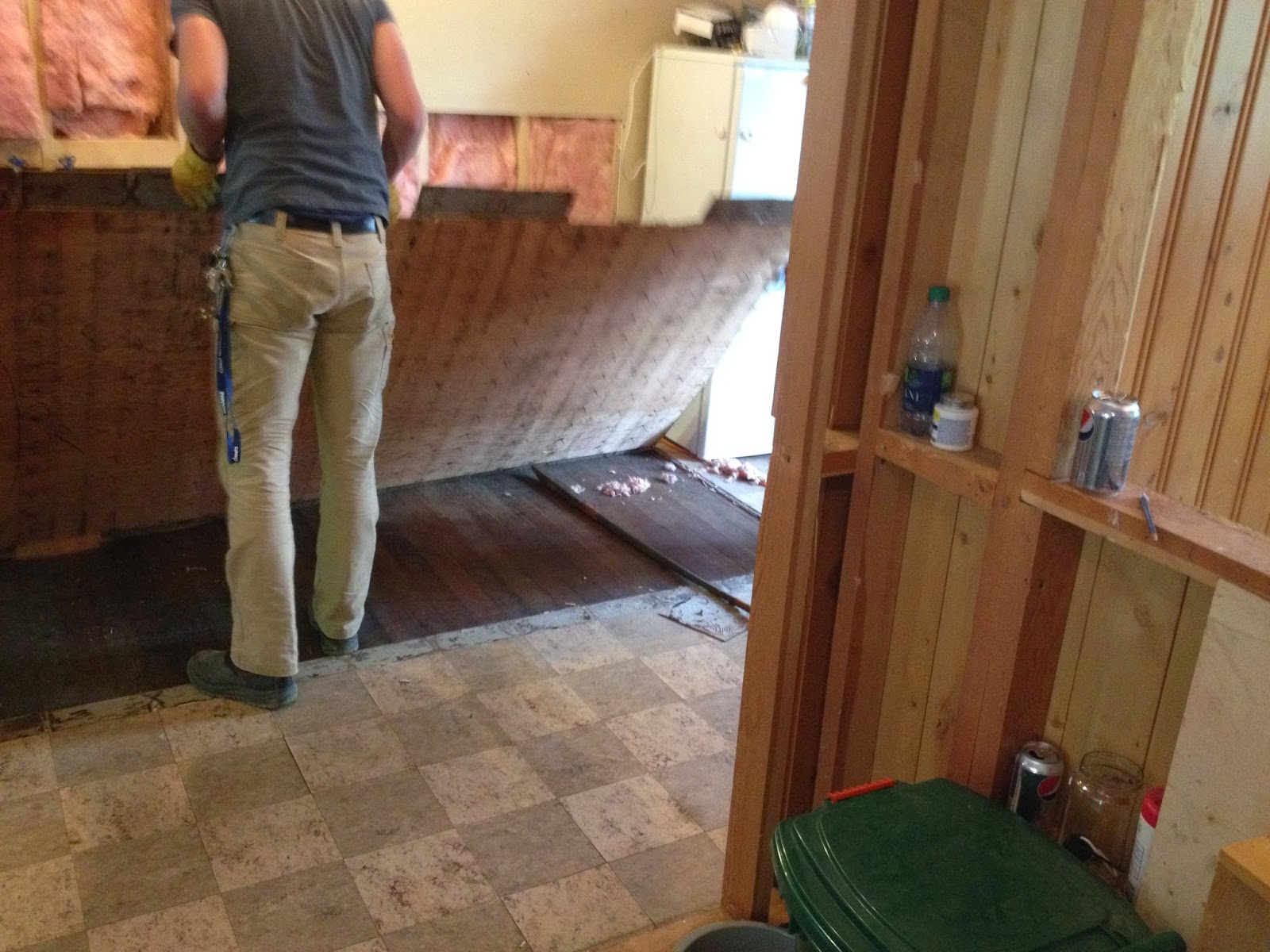Quite often I am asked just exactly why we are doing renovations or what was in the house that was so bad. Quite simply, the reality is that in many ways we didn't know what to expect except the fact that the house was very old and multiple previous renovations had been done over the decades.
Here's what we DIDN'T find:
- Mold.
The house is very dry and even though the exterior walls had not been insulated for decades (just done last year!), there was virtually no obvious mold. I believe that because the house is built of grade A wood and had lots of air going through it, and a wood burning fireplace, the place was able to breathe and stay dry if it ever even got damp to begin with.
- Asbestos.
We were expecting that at least the "vinyl" tiles under a few layers of carpet would be made with asbestos. We had them tested and they came back completely negative, along with the drywall mud and tape as well! This was a huge relief for us as we could go ahead with demolition and not worry about abatement costs.
And here's what we DID find:
- Numerous mice homes, highways and entry points.
- Shared electrical circuits throughout both sides of the duplex...on a single breaker!
- At least five different types of electrical wiring throughout the house.
- Leftovers from previous renovations, behind the walls, in the attic and down in the crawlspace.
- Seven layers of flooring...yup. Five have been removed and we are left with the shiplap and Fir floors, which we will use as subfloors for the new materials.
- Bearing walls without much ability to bear the load! Beams and posts have been put in place to help with these areas.
- Drywall on top of Fir panelling on top of shiplap. No big deal, but still interesting.
- Many walls out of plumb.
- 5" out of level from one end of the house to the other!
- Multiple additions and cover ups from previous renos.
And the next post will show you what we've started to do about the above!
And so, to answer the question of why we are doing all these renos...because Jaxon needs a place of respite for at least the next three years as his immune system rebuilds itself from scratch. What these reno's will accomplish is a sanitary environment so as to attempt to keep sickness at bay. It will also mean that our house will make more sense layout wise; that each room will be purposed to have a family of five living in it.
Here's a list of things we are doing (or planning to do) before our family moves back home with the exception of our master bedroom ensuite bathroom which will get a new exhaust fan, toilet and wiring:
- Complete gut of kitchen, main bathroom, hallway, mudroom, school room and most of the living room.
- Re-wire entire side of Zalinko residence, completely isolating both sides of the duplex.
- Completely new HVAC system (wood fireplace gone, heat pump & air handler with electric backup installed)
- All new plumbing and fixtures.
- All new flooring.
- All new cabinets and countertops (Kitchen, Bathroom, Laundry, Mudroom).
- All new lighting.
- All new appliances.
- All new drywall.
- All new windows
- All new exterior skirting
- All new paint
- All new finishing carpentry
- And an updated floor plan for about half of the house in order to use the space more efficiently.
As you can probably imagine, we are quite excited about getting back to our new home. The Imadene Foundation and countless individuals and businesses have committed to make all of this a reality for our family and we are proud to call ourselves part of the family at Camp Imadene.























































